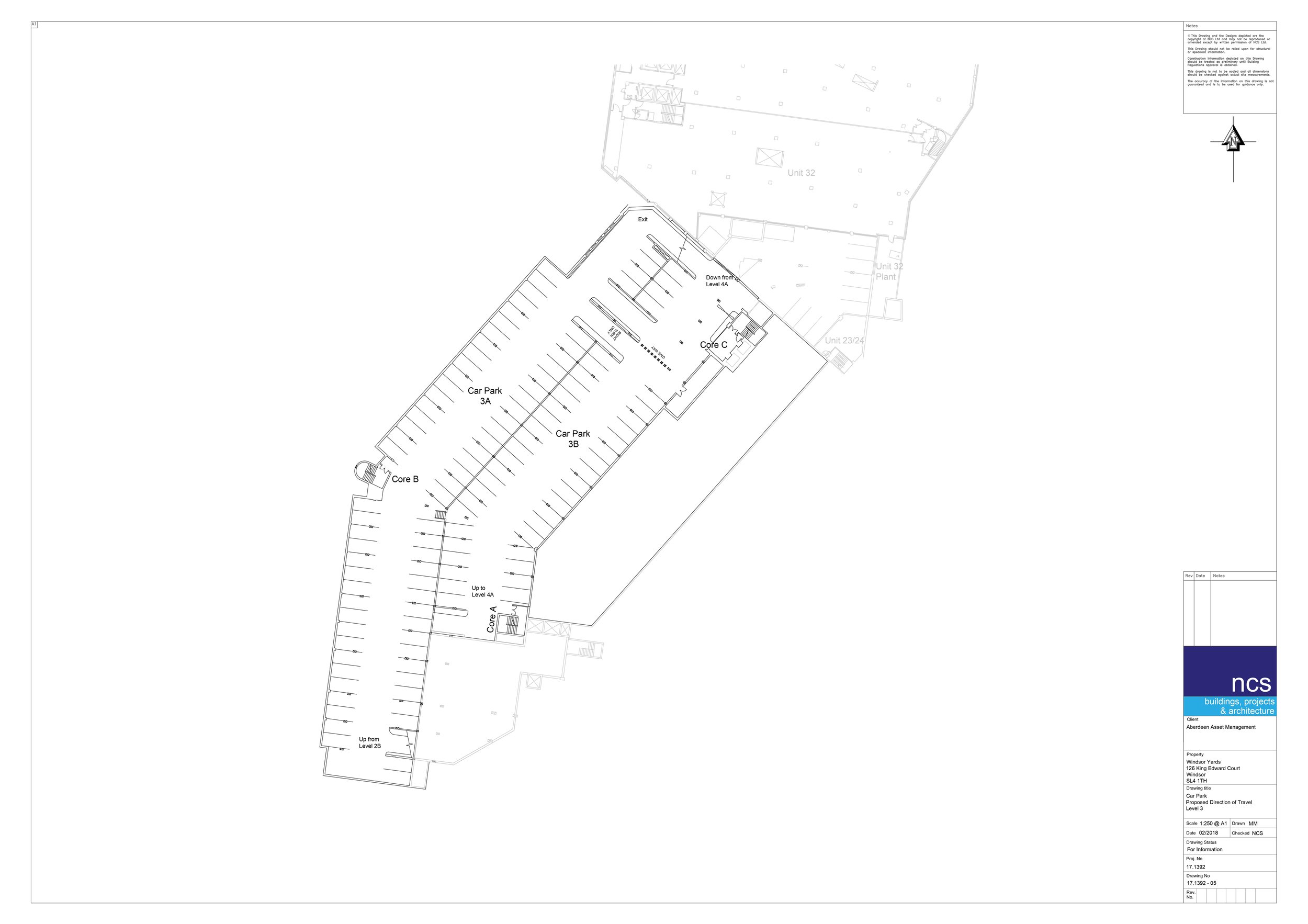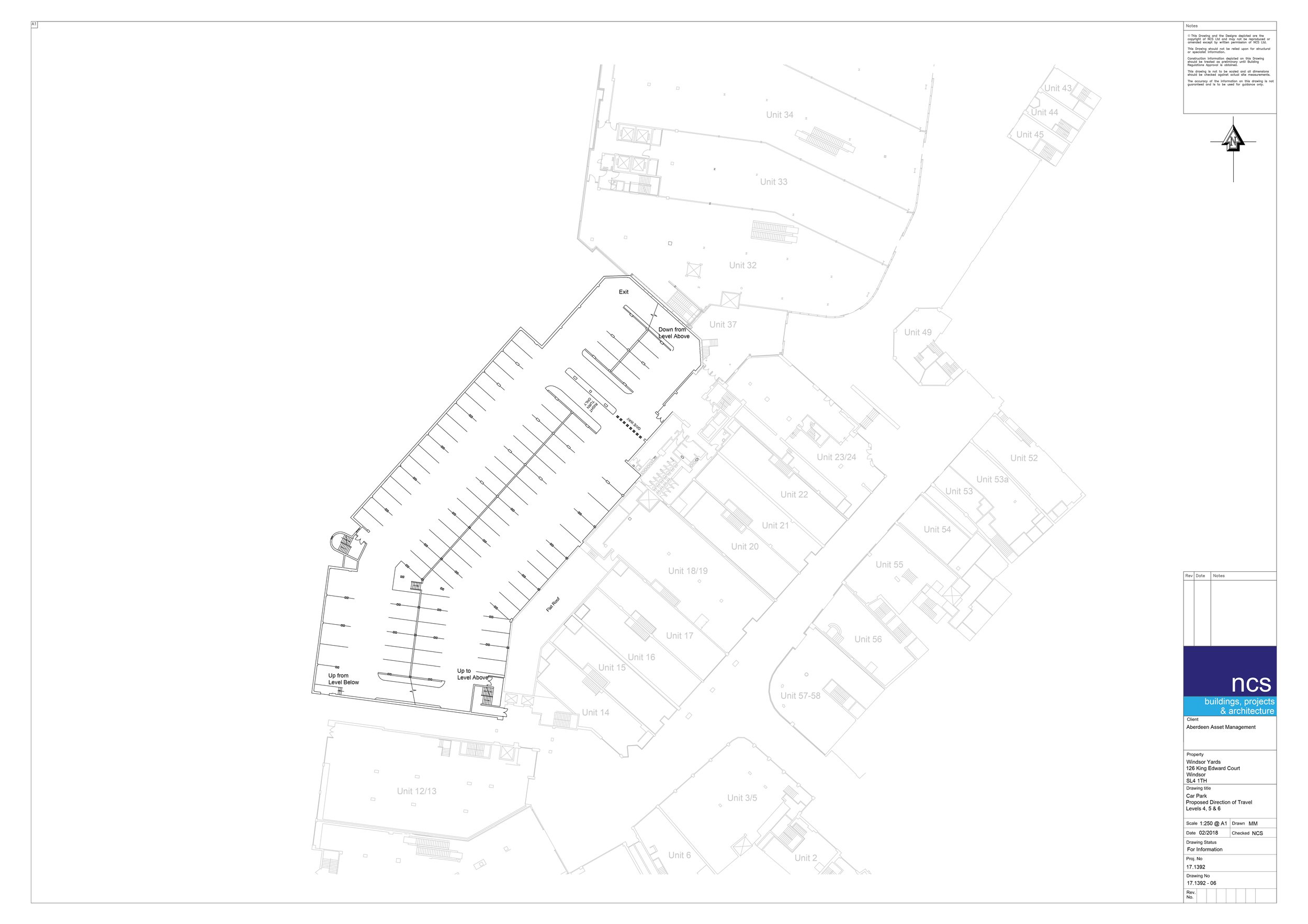Windsor Carpark
A seven floor, thirteen level carpark. Reline parking bays, adjust layouts, introduce more parent and child and disabled spaces, alter barriers and kerbs, replace all signage, grind off and change direction arrows, and at the end reverse direction of flow. All within a 24 hour carpark without closing.







Client: Aberdeen Standard
Consultant: NCS Building Consultants